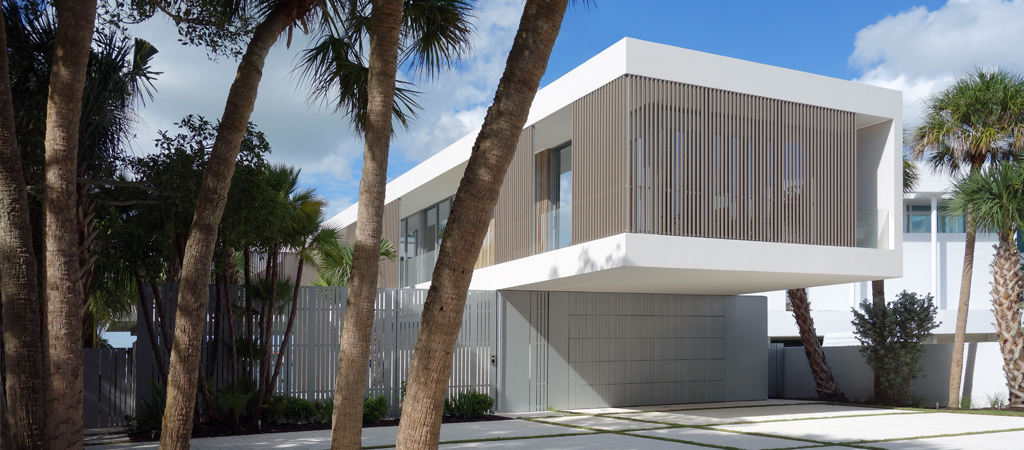
ARCHITECT TESTIMONIAL
Hive Architects Project
Shibusa, Sarasota, FL
About the project:
After the purchase of a long and narrow property along Big Sarasota Pass, the Owners’ desire was for the design of their future home to reflect their simple, uncomplicated but refined lifestyle. With simplicity of form and materials, the conceptual idea for this project derives from the Japanese word shibusa. This concept encompasses an enriched, subdued appearance or experience of intrinsically fine quality with economy of form, line, and effort, producing a timeless tranquility.
The delicate expression and detailing of architectural elements further reinforce the simplicity of the structure while addressing the local climate. Strategically placed vertical shading screens, deep overhangs, and nested windows emphasize the integrity of the structure by their adaptation and interplay with the Florida sun. The careful composition of repetitive but limited material palette of exposed board-on-board concrete on the ground floor, vertical Geolam composite wood shading screens and wood siding on the elevated structure, and white portland cement plaster provide a gesture of unity as well as an understated elegance and timelessness.
Why did you select Geolam?
Geolam’s Architectural Elements were chosen for our sunshades because of the large variety of co-extrusion profiles that allow you to choose the right scale and proportion to meet your design specifications, it’s low maintenance composite wood finish, and clean aesthetic with warm wood tones that married perfectly with our material palette.
How was it installed?
We utilized a custom fabricated and powder coated aluminum tube frame structure to install the Geolam Soleo aluminum and wood composite co-extrusion in a vertical orientation. In some cases the supporting aluminum tube (free-standing) structure was adapted to install the screens directly to a wall instead of spanning between floor and roof slabs.
Installer: modulo design studio
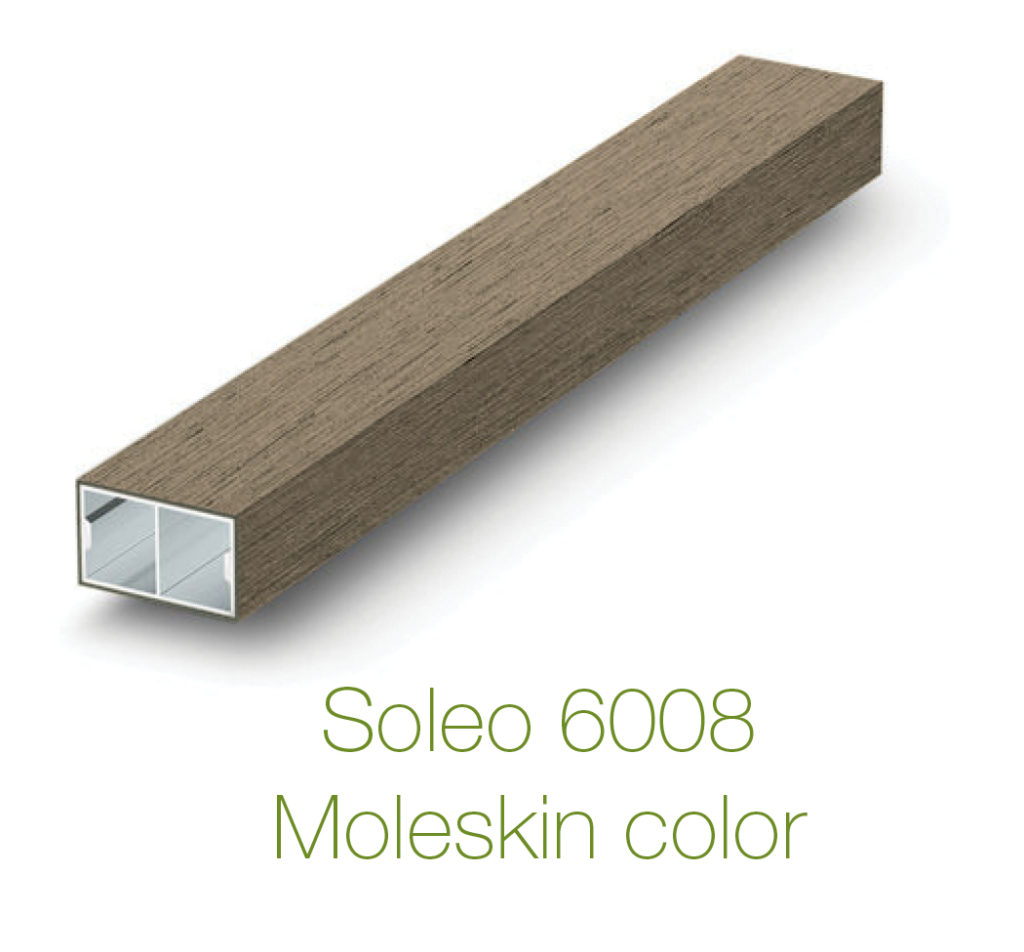
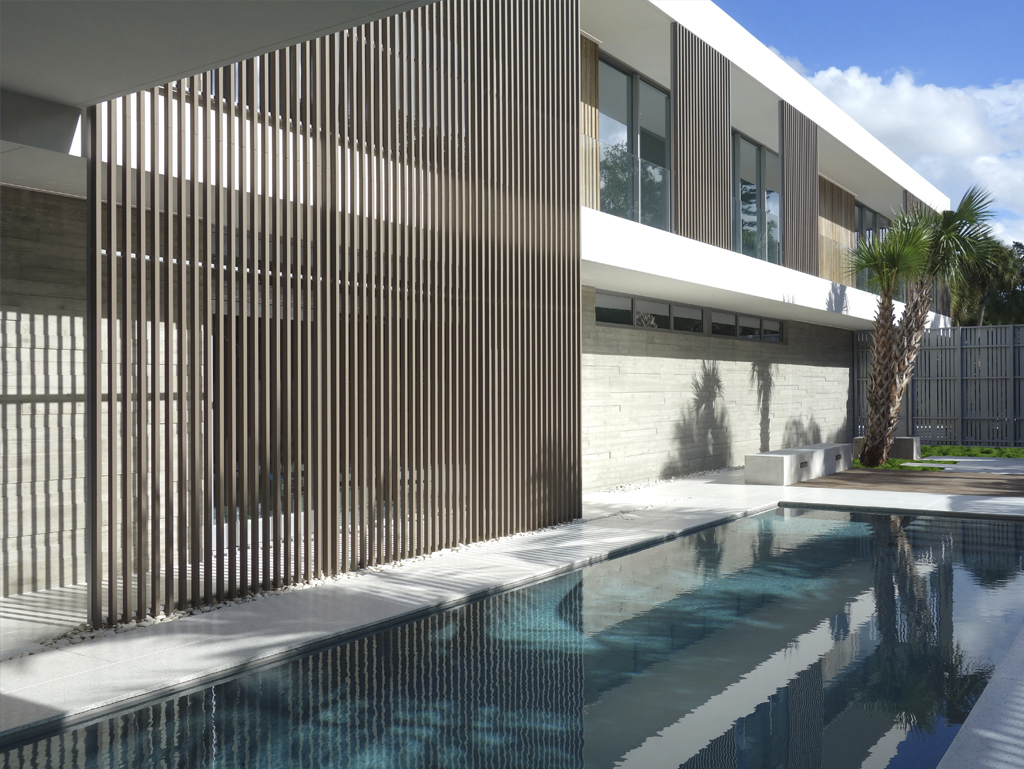
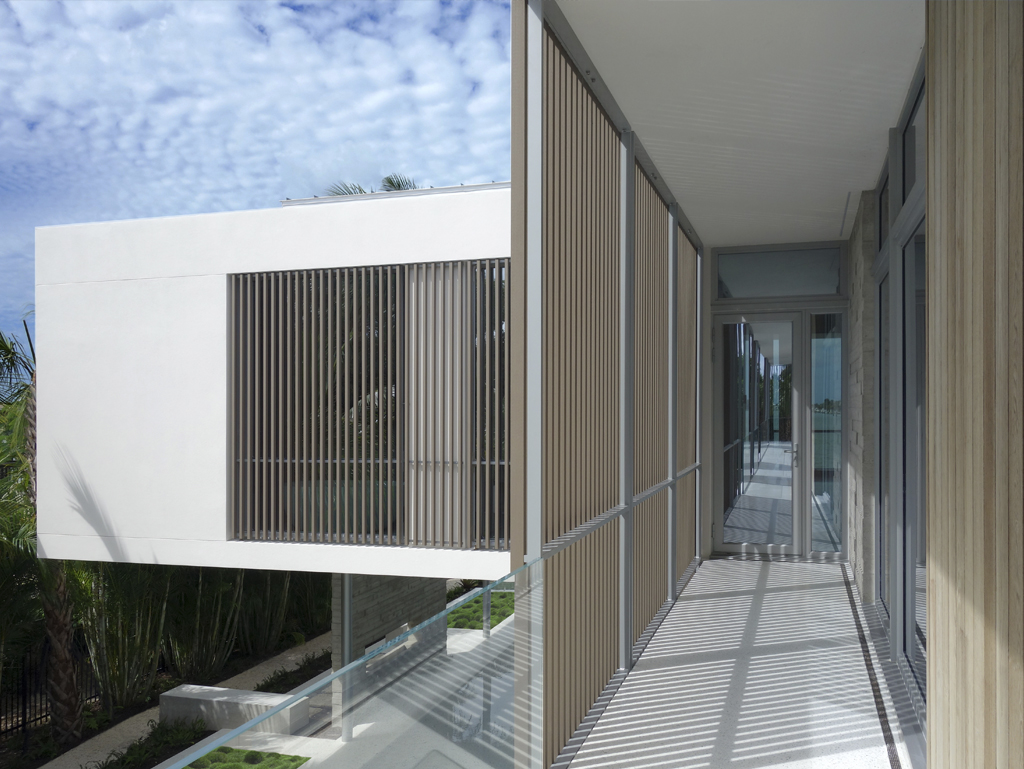
© Images courtesy of Hive Architects
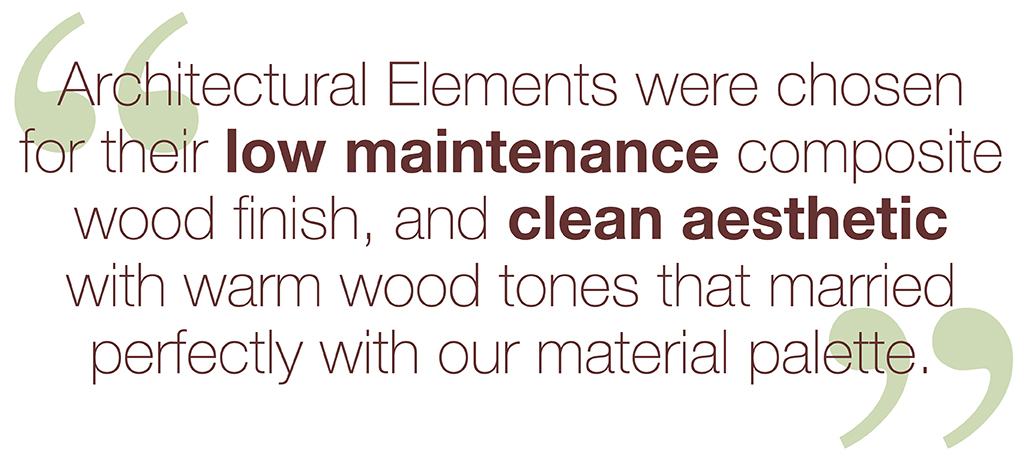

Joe Kelly, AIA, NCARB
Principal





